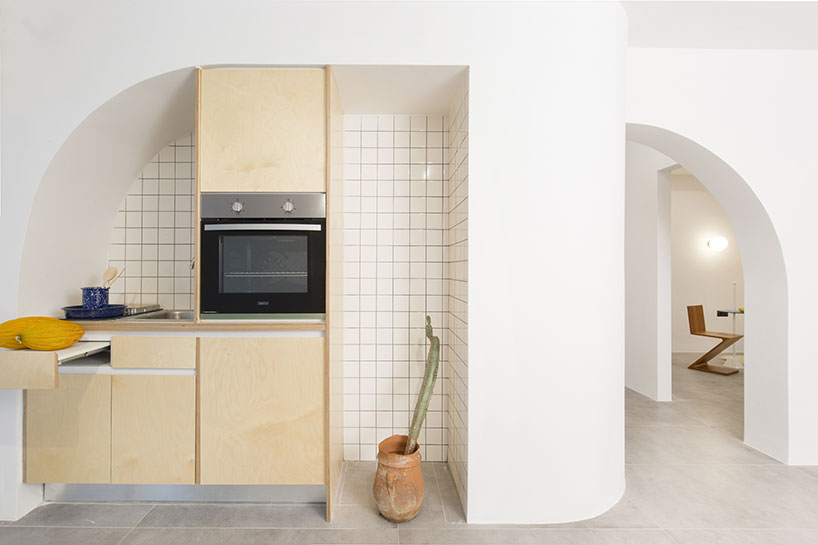Sculptural partition wall with curved openings organizes apartment interior in athens, greece
Sculptural partition wall with curved openings organizes apartment interior in athens, greece"
Play all audios:
SITUATED AT THE NORTH SLOPE OF LYCABETTUS HILL, IN ATHENS, GREECE, SOUTH ARCHITECTURE HAS TRANSFORMED THE LEFTOVER BASEMENT OF A RESIDENTIAL BUILDING, INTO A CUSTOM-DESIGNED STUDIO
APARTMENT. the new design aims to breathe life into the empty, unused 40SQM space, while highlighting some of its distinct spatial characteristics: a single opening into an enclosed atrium,
and a pair of ceiling skylights. all images by alina lefa BY ENHANCING THOSE FEATURES, SOUTH ARCHITECTURE AIMS TO CREATE A COMFORTABLE, RELAXED DWELLING WHERE RESIDENTS CAN FIND SHELTER AND
FAMILIARIZE THEMSELVES WITH THE ENVIRONMENT AT THEIR OWN PACE. this concept is therefore implemented with an array of ‘pockets’ organized around a sculptural partition wall. these ‘pockets’
generate a variety of in-between relationships between users and space, and at the same time, they offer different levels of privacy, while always maintaining an internal connection. THE
SCULPTURAL PARTITION WALL DEVELOPS WITHIN THE APARTMENT BY BEING CURVED, BENDED, CUT AND PENETRATED. the wall forms three distinctive functional areas, the kitchen alcove, the shower curve,
and the desk opening, which separates the living from the sleeping area. in addition, the interior is completed with key custom furniture elements: the closet, the sideboard, the bathroom
vanity, and the kitchenette. as for the materiality, raw elements have been chosen, such as cement and glazed ceramic tiles along with unfinished plywood and black steel to counterpart the
white walls. PROJECT INFO: NAME: lycabettus hill studio apartment INTERIOR AND CUSTOM DESIGN: SOUTH architecture LOCATION: lycabettus hill, athens, greece AREA: 40 sqm FURNITURE: elgreco
gallery ARTWORK: anastasia douka
